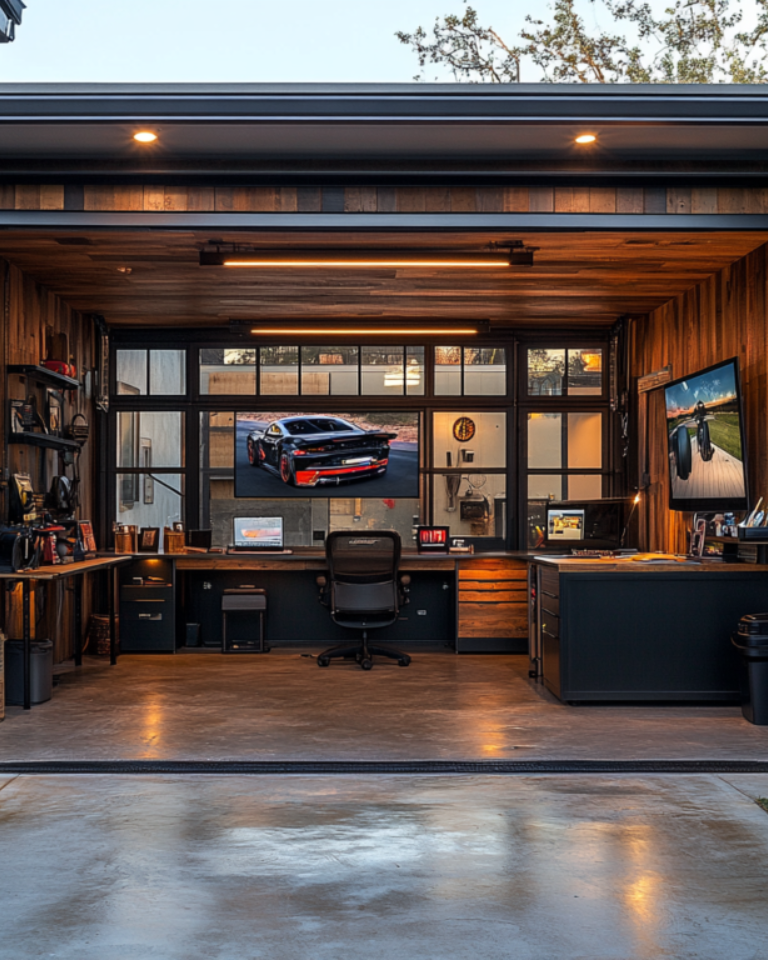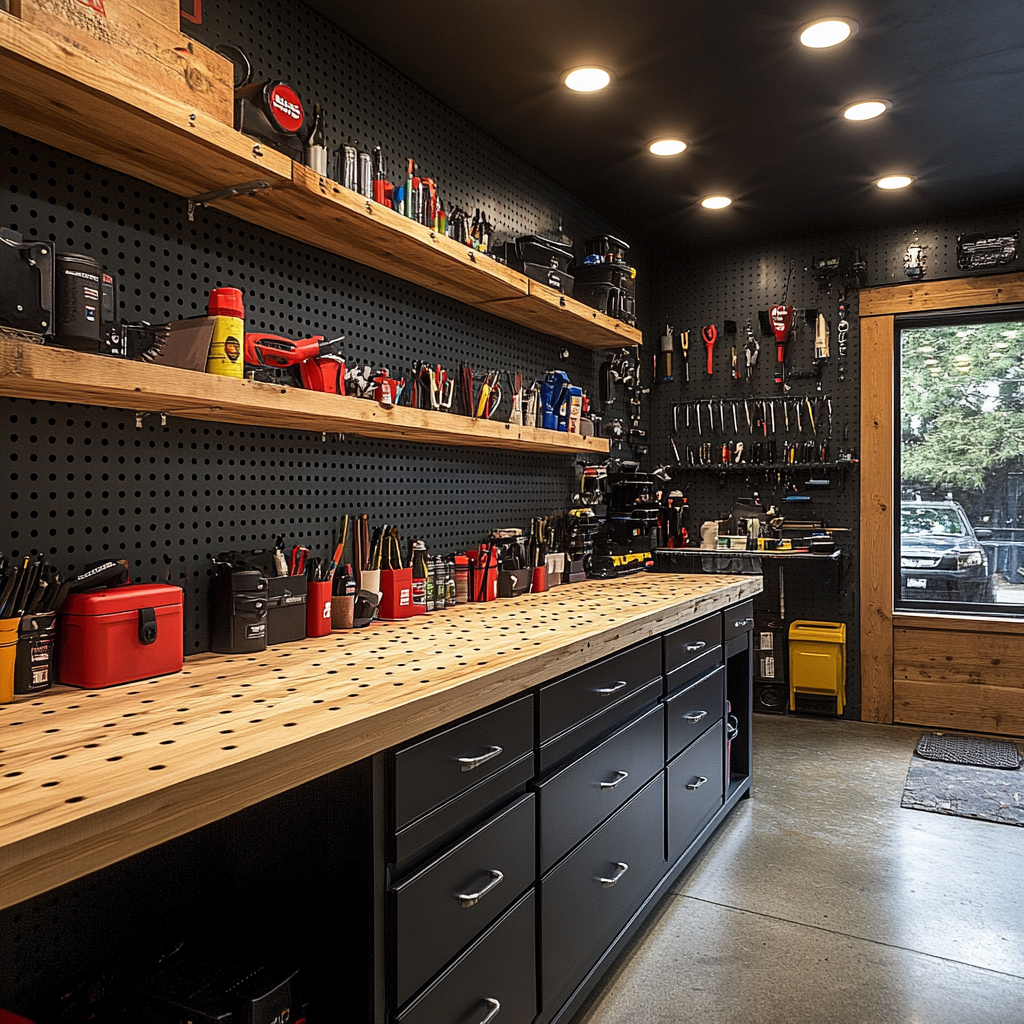2025 House Makeover. All rights reserved.
Transform Garage Conversions with Expert Remodeling
Request Your Free Estimate

Creative ideas for Garage Conversions
Homes renovated
Kitchens Transformed
Bathroom remodeling
New commercials
Garage Conversion In Demand
Garage to Bedroom Conversion
The simplest way to make your home feel more functional is by transforming your garage into a bedroom. It will also add extra room to your house.
Single-Car Garage Studio
We convert your single-car garage into a modern apartment. This home conversion is perfect for guests, giving them privacy and independence.
Partial Garage Conversion
Our Houston garage conversion experts use half the garage for car parking and change the other half into a gym or office.
Garage Office Conversion
Create a focused workspace by converting your garage into an office. Away from household distractions, you can enjoy working remotely.
Two-Car Garage Conversion
Convert your two-car garage into a complete apartment with a bedroom and a bathroom, perfect for extra income and guests.
Garage Gym Conversion
Turn your garage into a personal gym and skip the hassle of memberships, commuting, and crowded equipment. Train conveniently at home.
Garage to Master Suite
Transform your garage into a beautiful master suite with a Jacuzzi tub or any other desired enhancements to create a luxurious space.
Integral Garage Conversion
Convert your attached garage into a convenient bedroom or bathroom. Maximize your space with an integral conversion tailored to your needs.
Standalone Detached Garage
Transform your detached garage into a gym, office or private studio. Enjoy functionality while maintaining separation from the main household.

Your Trusted Garage Conversion Experts
Redefining Living with Exceptional Design
With many satisfied clients, here’s what they’ve shared about their journey with us:
They upgraded our bathroom with a vanity. The crew was kind and ensured the result met expectations.
Working with this team was a great experience.
The team guided me through material choices, and the final design is both stunning and practical.
I’m so glad we chose them for our kitchen update.
The project manager kept us updated, and the team completed everything beautifully on schedule.
They did a fantastic job on our small patio makeover.
They installed custom shelves and improved the lighting. The attention to detail made all the difference.
Their work on our home office was excellent.
With many satisfied clients, here’s what they’ve shared about their journey with us:
They upgraded our bathroom with a vanity. The crew was kind and ensured the result met expectations.
The team guided me through material choices, and the final design is both stunning and practical.
The project manager kept us updated, and the team completed everything beautifully on schedule.
They installed custom shelves and improved the lighting. The attention to detail made all the difference.
House Makeover
FAQs
First, we assess insulation, flooring, and ceiling height. Then, we discuss your vision regarding garage conversions. Our proper planning process will prevent costly changes later. Our preconstruction implements the following protocol:
- 1. Envelope thermal imaging scans
- 2. Ceiling height optimization algorithms
- 3. Functional programming analysis
Yes. We extend HVAC and match interior finishes. Through careful attention to the floor, we focus more on transitions so your garage feels like part of your house. Here are some environmental blending factors we achieve:
- 1. Luminaire continuity sequencing
- 2. Spatial ergonomic harmonization
- 3. Thermal envelope continuity
We install moisture barriers and recommend the use of dehumidifiers. Proper insulation prevents condensation. Your new room stays comfortable year-round. Here are some climate defense systems features that we added:
- 1. Supplemental dehumidification integration
- 2. Thermal bridging elimination
- 3. Condensation vector mapping
Such features result in year-round 55% relative humidity maintenance.
Yes, we design built-in cabinets or loft storage. Our clever solutions maximize square footage. You won’t sacrifice practicality for a livable space.
Often, yes. Existing structures save foundation costs between 25% and 40%. However, electrical and plumbing upgrades add expense. We provide transparent estimates upfront in both cases.
